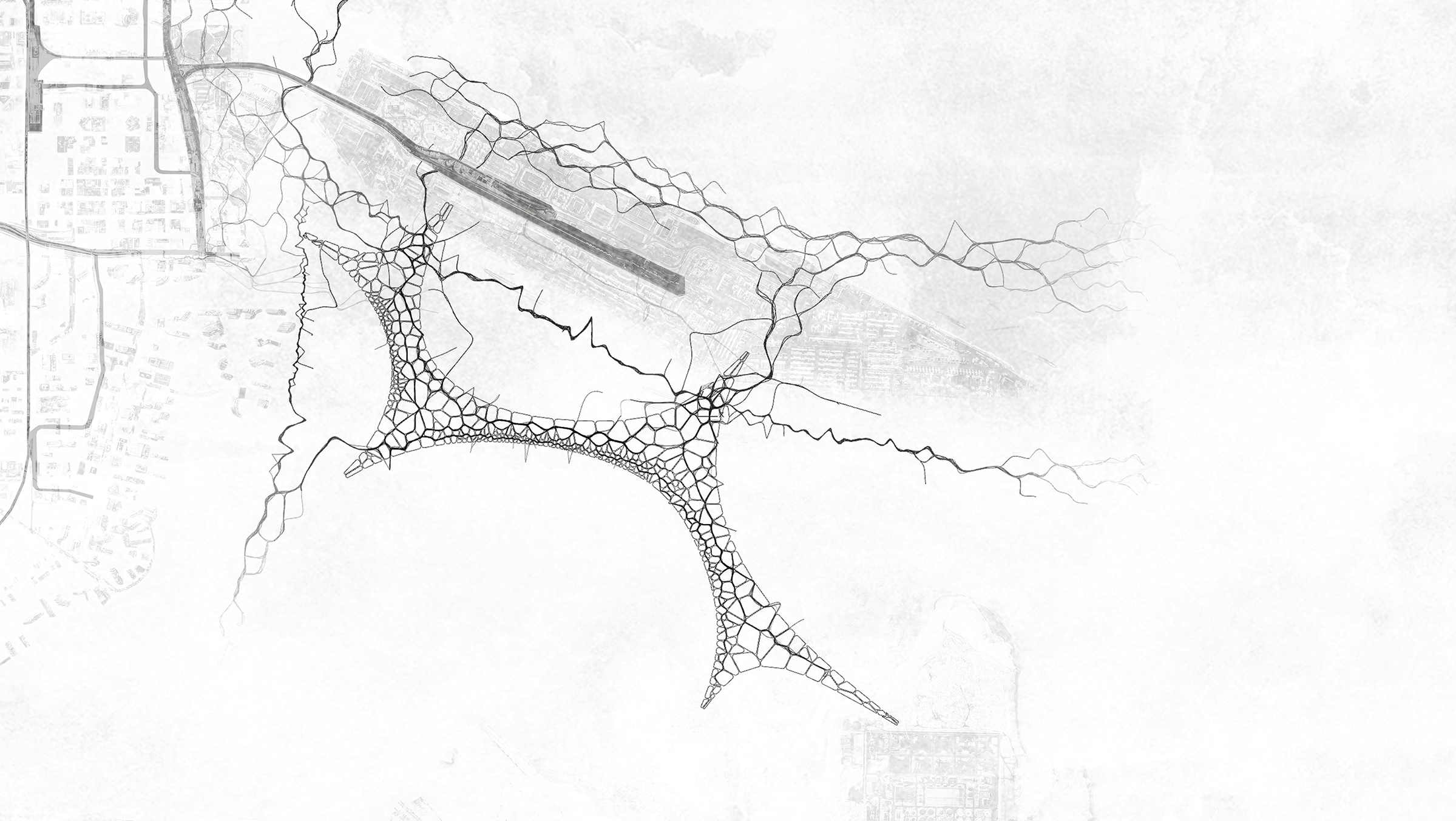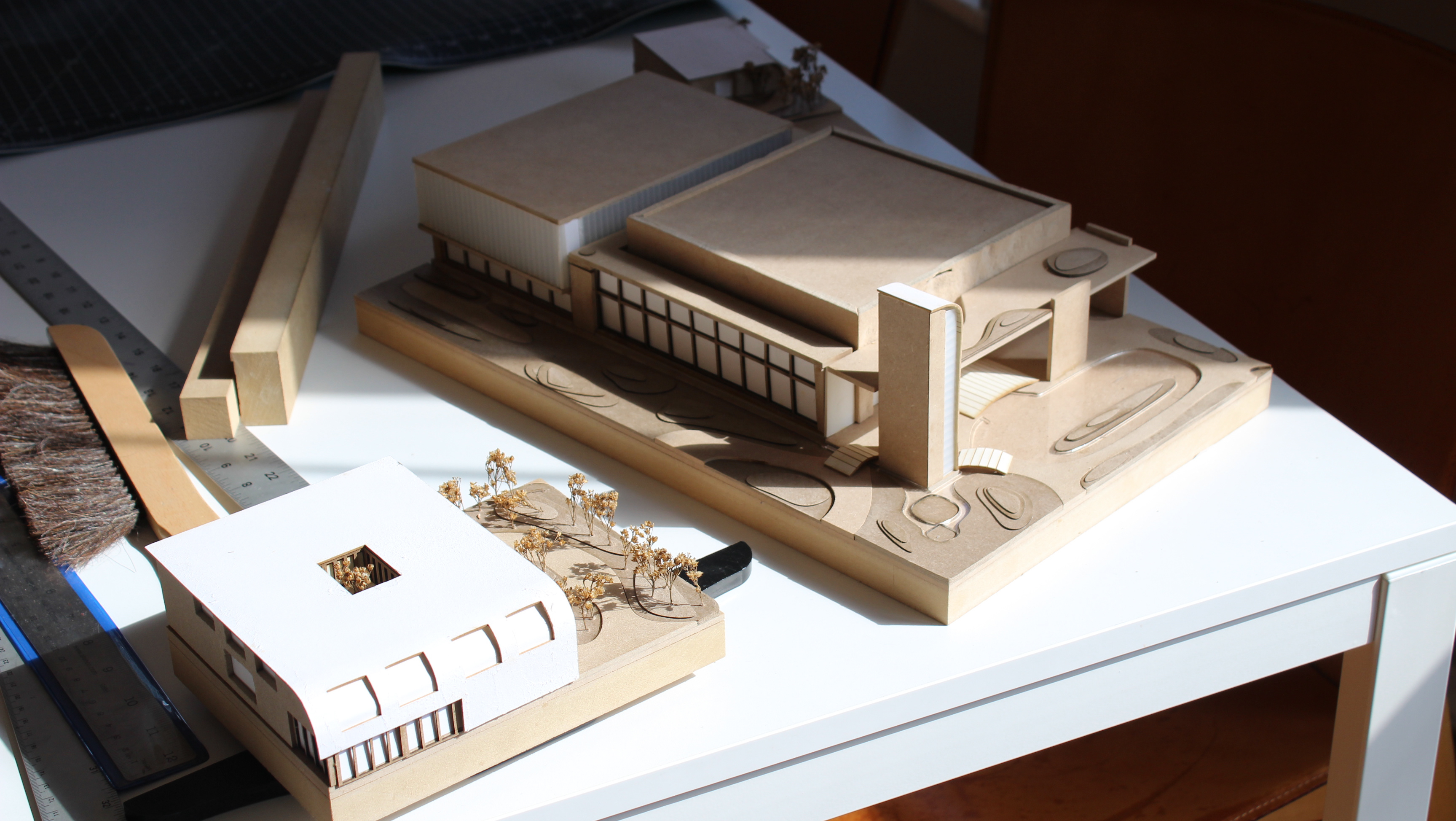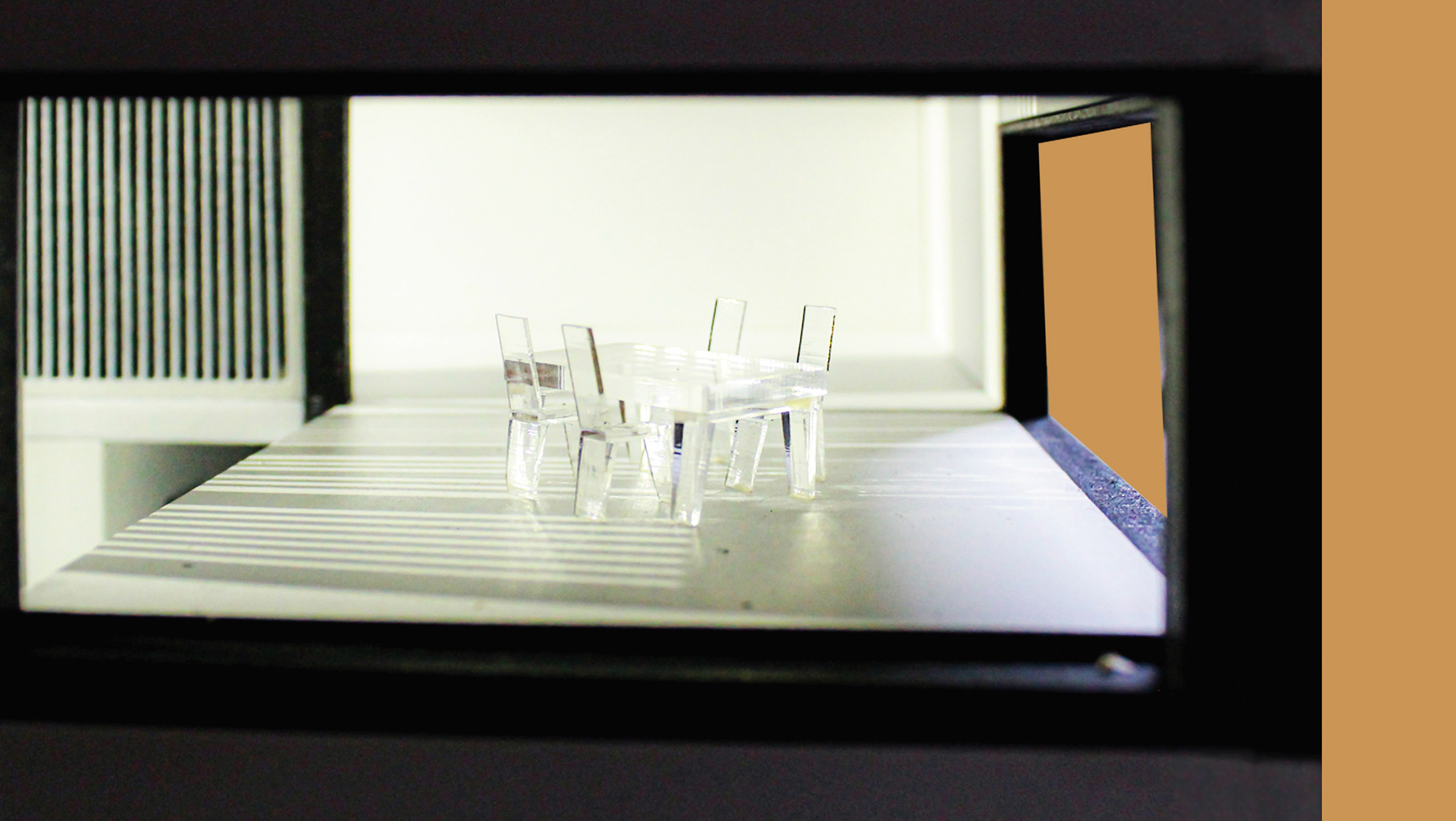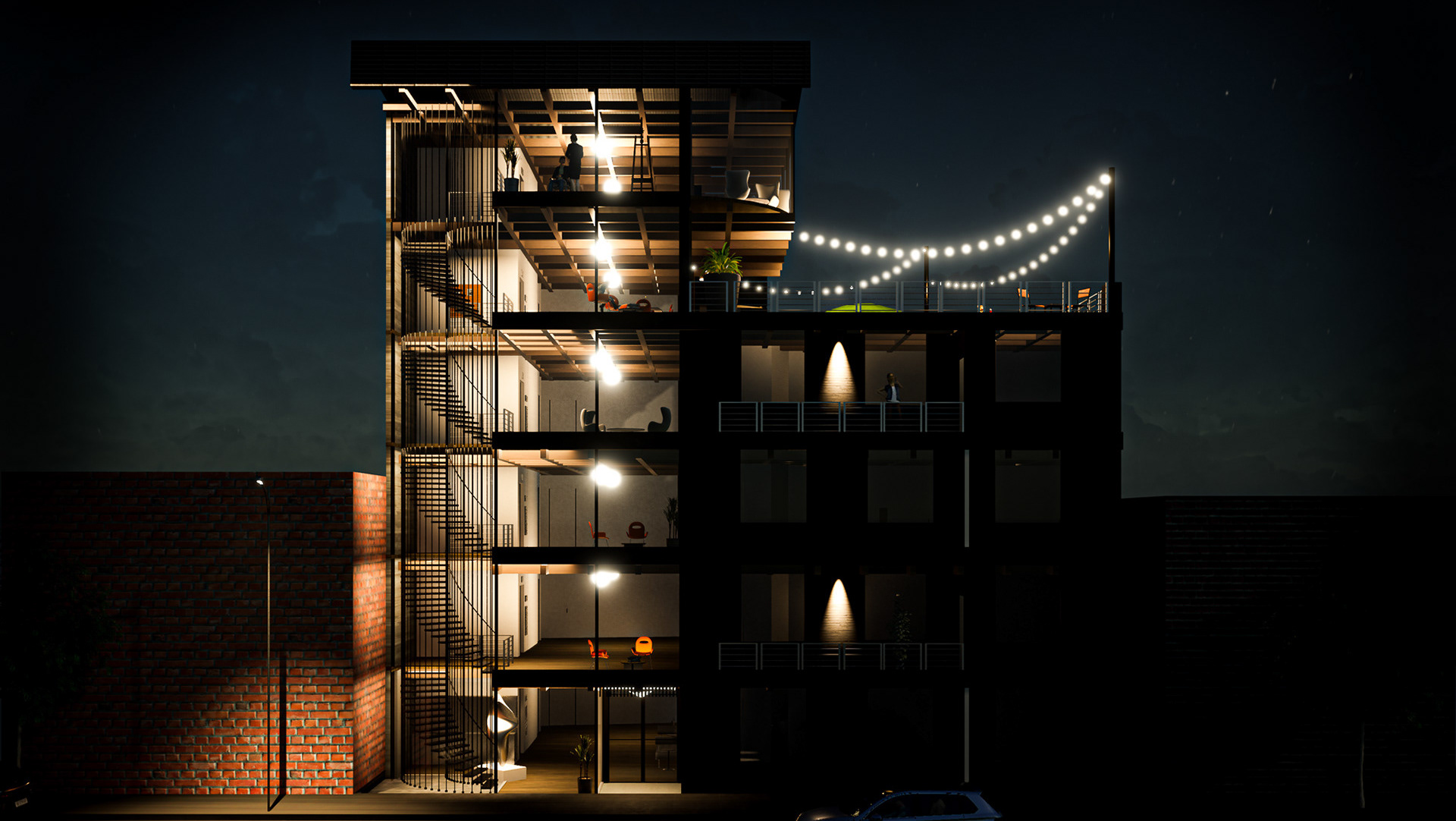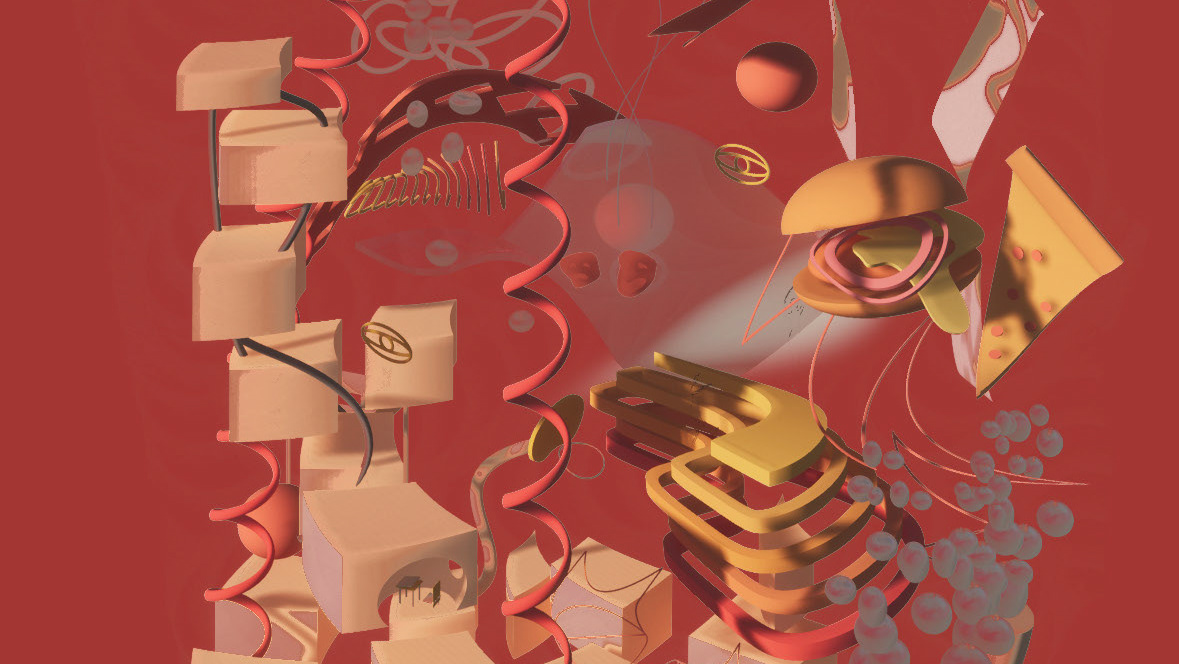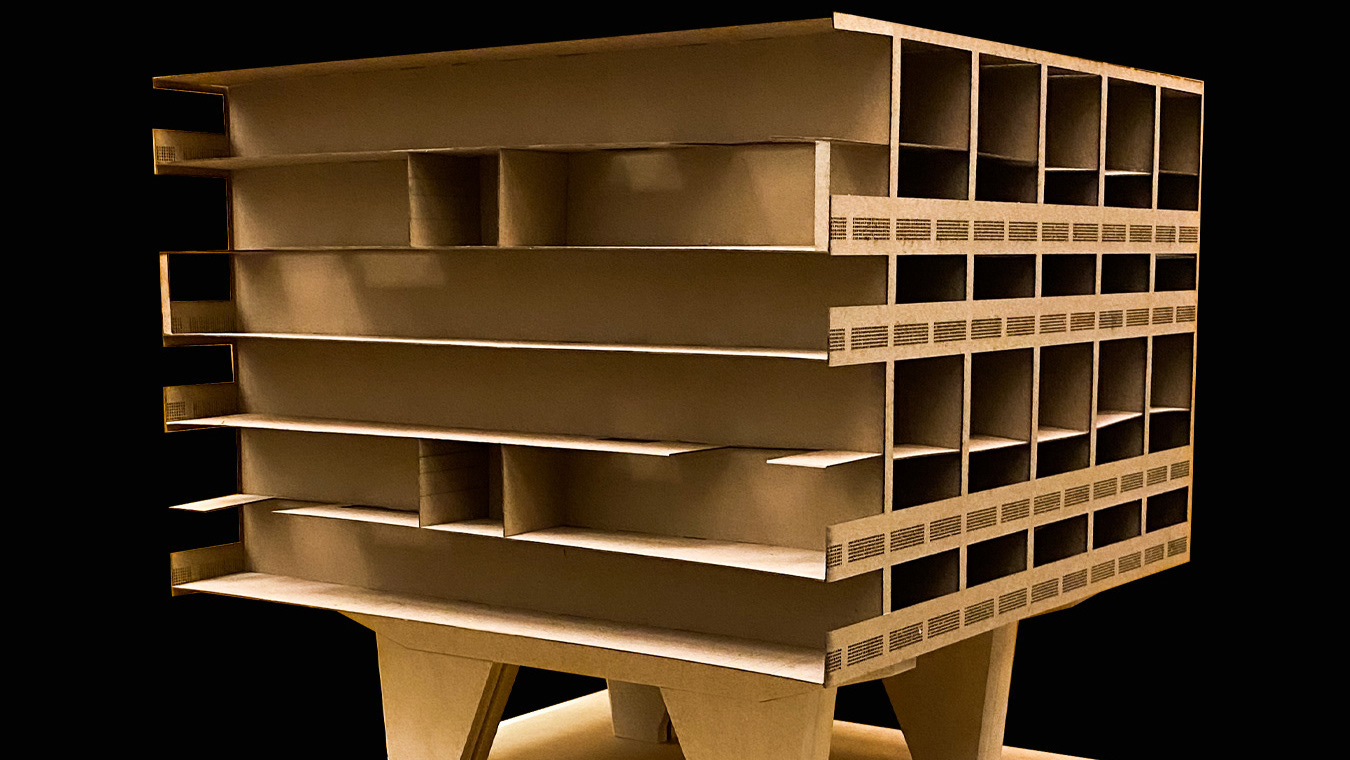BLACK BOX
851 West Hubbard St, Chicago IL
2021
In Collaboration With Alyssa Herbst
The Black Box is a design intended for Manual Cinema, a design studio that uses overhead projectors to display handmade shadow puppets for events around the world. Their process is unique in that the analog style makes the method of production as interesting as what’s being displayed. Keeping in mind sustainability, affordability, and construction, we focused on combining eco-friendly with low-cost materials. We decided to go with carbon-capturing pre-cast concrete, plywood, and the artistic element of chain-link to control shadow throughout the project. The unique site offered inspiration for these materials, presenting a challenge to rethinking the conventional use.
The Experience
The view from Green St is used to engage people in passing, by displaying lights on the west façade. Entering on foot through the existing tunnel on Hubbard St allows for a moment of excitement and intimacy with the space. Displayed ahead is a light focused on the blank façade, implementing the style of the performance. As you reach the end of the tunnel the space opens to an outdoor wood patio area for users to spend summer nights socializing during intermission or before the show. Above the patio is an extended chain-link fence canopy with lighting woven through its openings. on The east side of the building, there is a passageway where outdoor performances may take place during warmer nights. A sloped grass planter allows for outdoor seating while the show is displayed by projectors on the façade. All sides of the larger structure can be used to display and promote the performance. The two spaces are divided and can be used for different types of events. The smaller of the two primarily used as a bar for events can be altered into a small gallery and used at separate times. As you enter the larger building the chain-link canopy casts shadows onto the concrete walls and terrazzo floors to cause an illusion of scale. Entering the theater through a center door under the seating reiterates the effect of the tunnel. The seating of the theater is finished plywood with storage underneath. The space is intended to be adjustable and opens to the back workshop area.
Back of house
The southern half of the project is used as the production and admin spaces. Kenzie St opens to the parking lot and loading area. The south entrance to the building opens to an adjustable workshop connected to the theater. This would house storage, machinery, dressing rooms, and mechanical spaces. The nearby stairs bring you to the private lobby, office space, and sound booth for the theater. Natural light from skylights illuminates the space while a window highlights the view of the downtown area. The linear circulation of the space is followed by the overhead skylight removing the need for windows to disrupt the building’s façade.
PERFORMANCE
LEVEL 1
LEVEL 2
TUNNEL ENTRANCE FROM HUBBARD
EXHIBIT SPACE, BAR
EXTERIOR THEATER
INTERIOR THEATER
PRODUCTION
OFFICE SPACE
LEVEL 1
LEVEL 2
CONCRETE
The exploration of the properties of concrete revealed aesthetic options through one material. The precast facade's purpose is to capture the shadows and become a screen for performanceS. new manufacturing of precast walls allows for the carbon to be injected into the concrete, Therefore reducing the pollution that comes with building a concrete structure.
SYSTEMS
WORKSHOP - SHIPWRECK
We learned about the creation of the performances through a workshop at Manual Cinema's studio. A walkthrough of the process helped us understand the necessary elements for each performance. Our project, Shipwreck, used materials in a unique way and created a short story. The style of Manual Cinema influenced our project to focus on similar elements for the purpose of our design.
