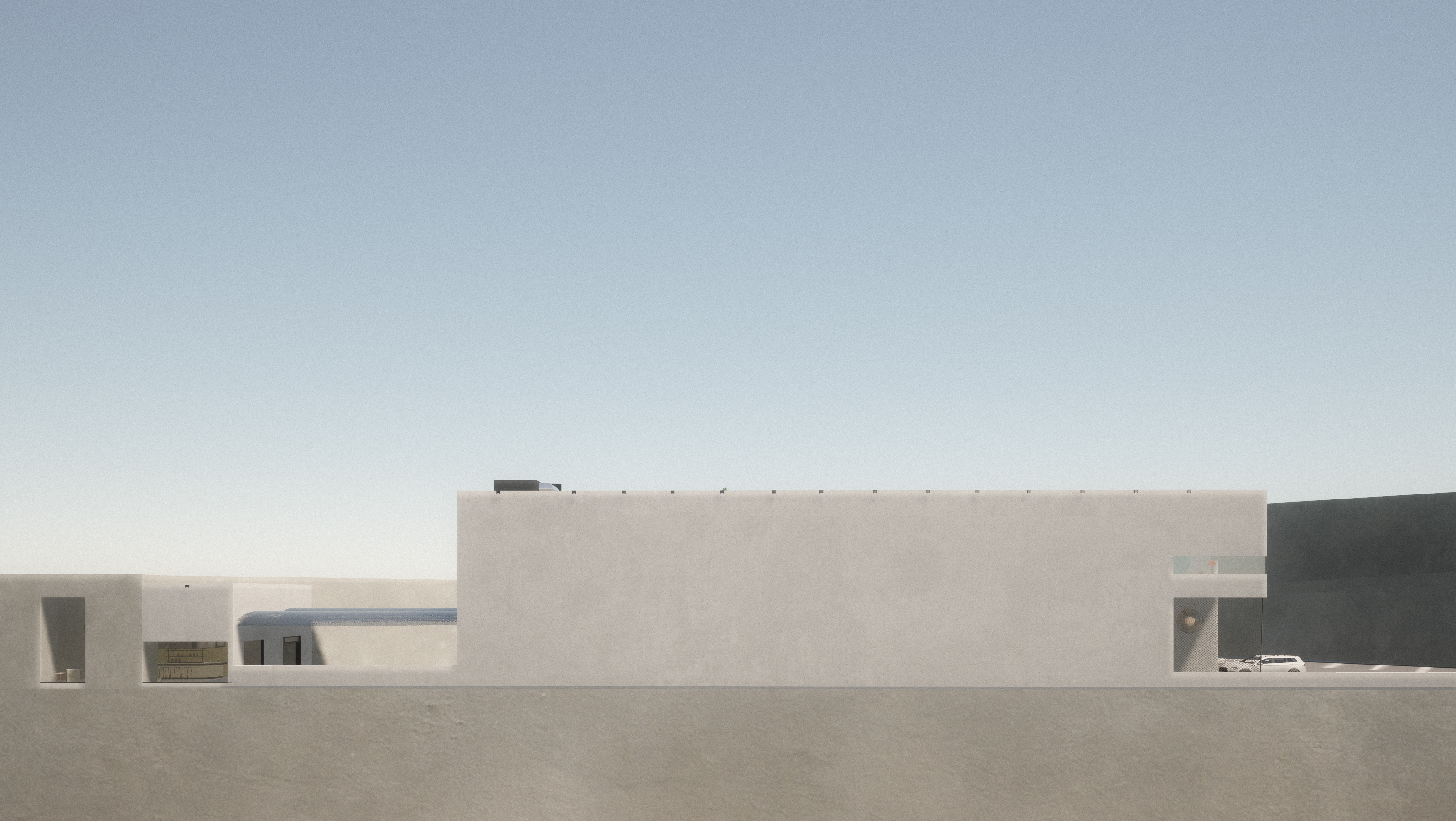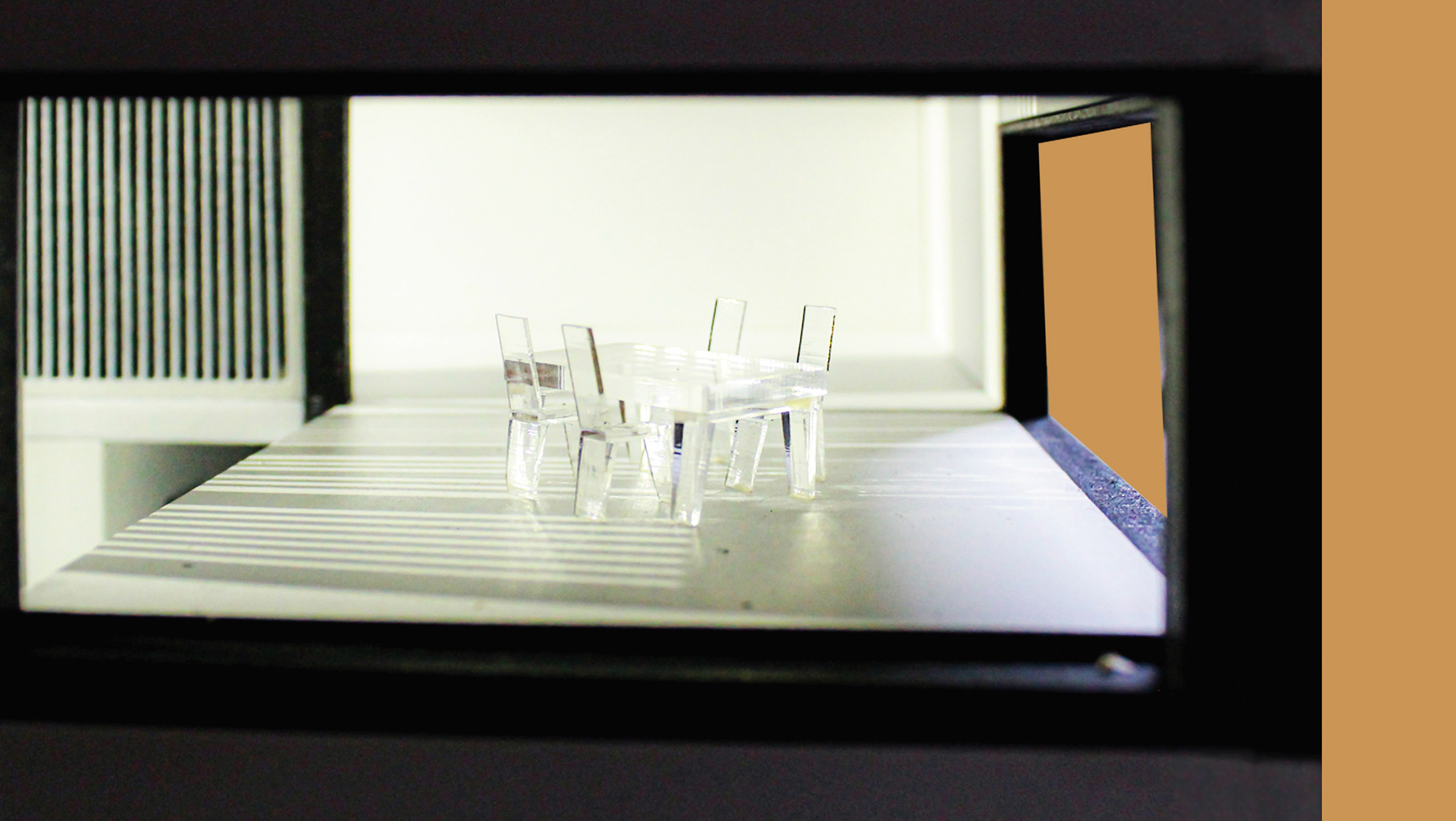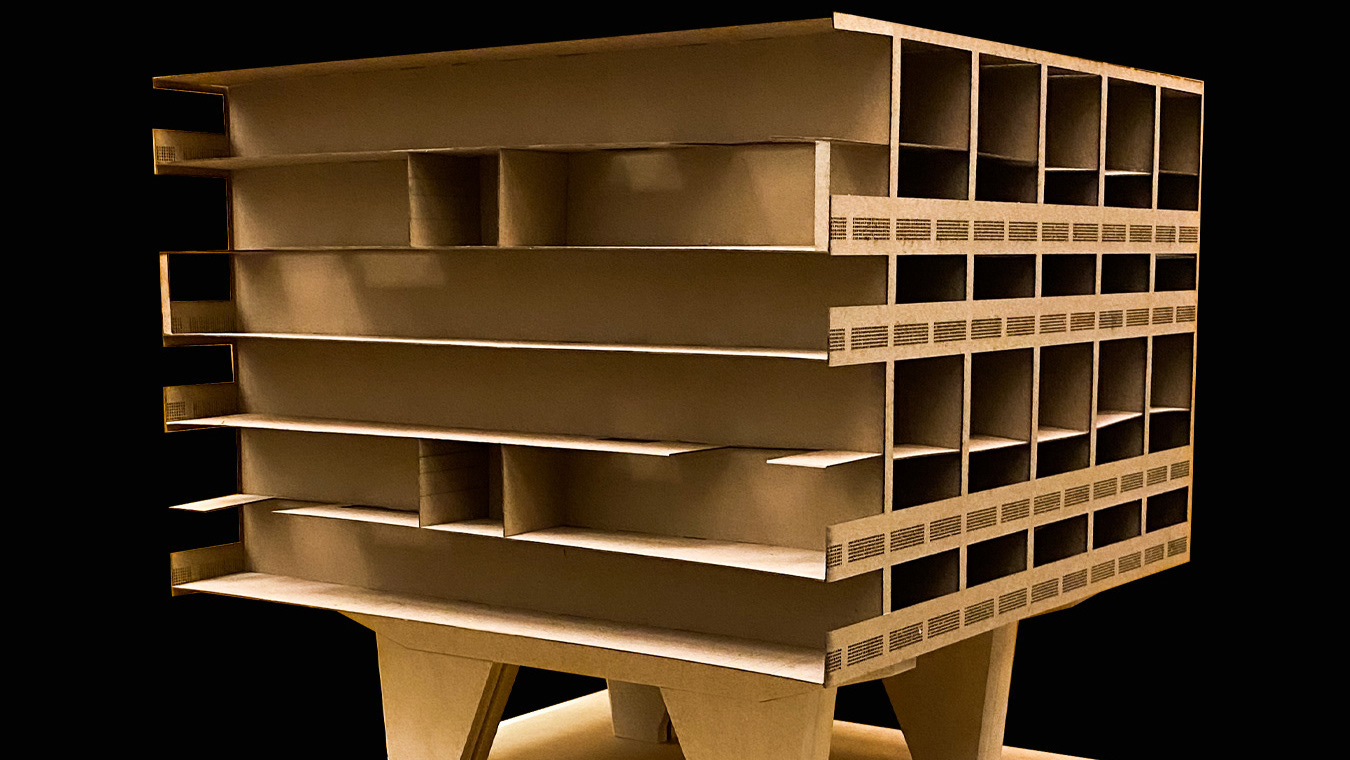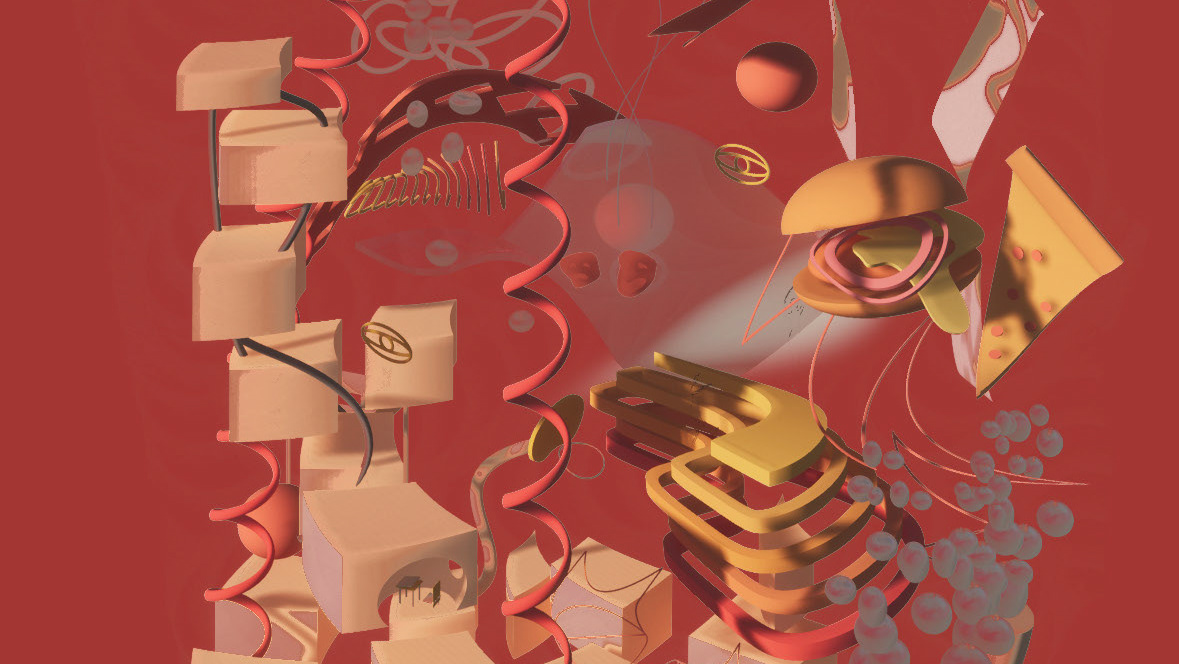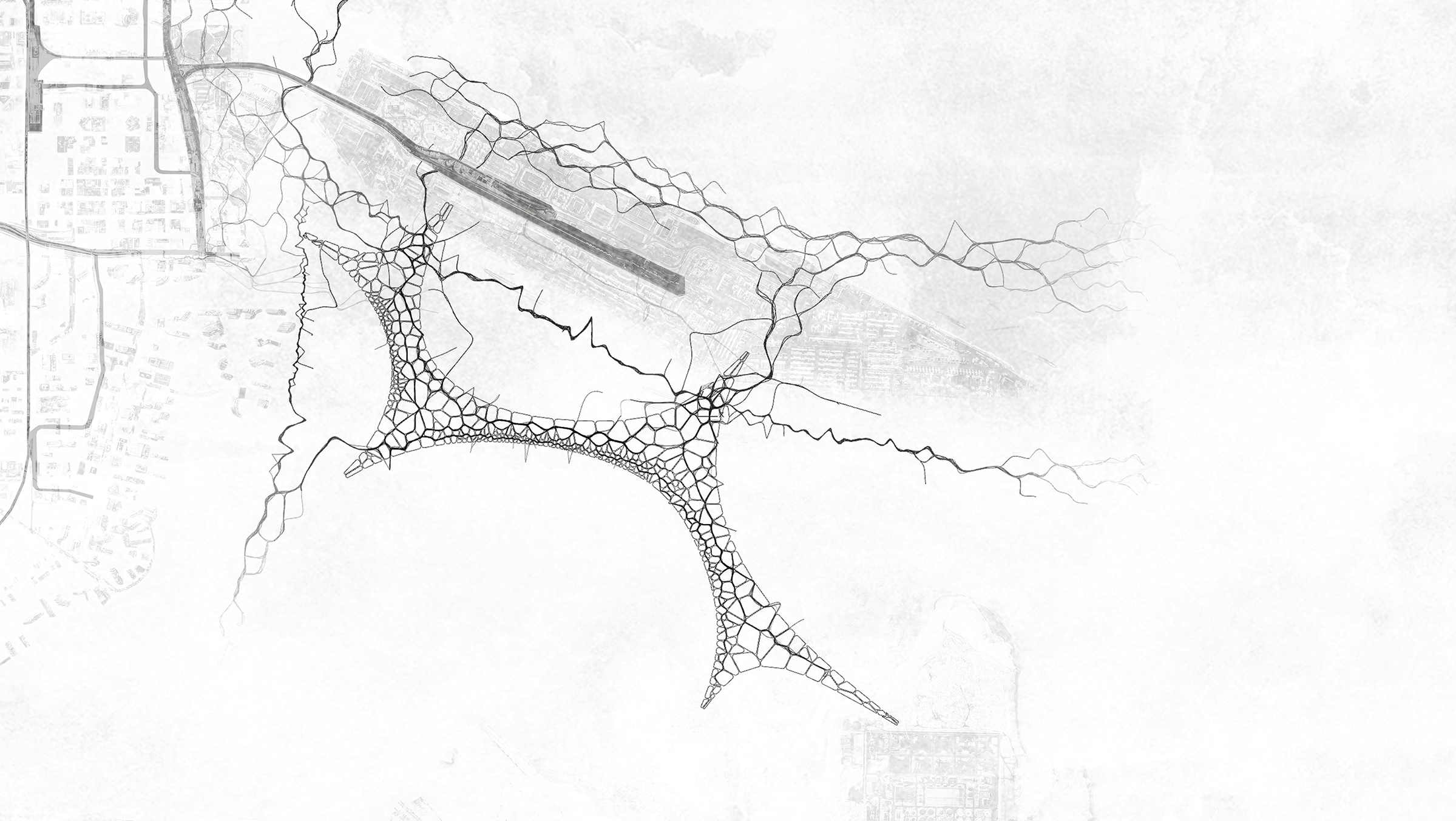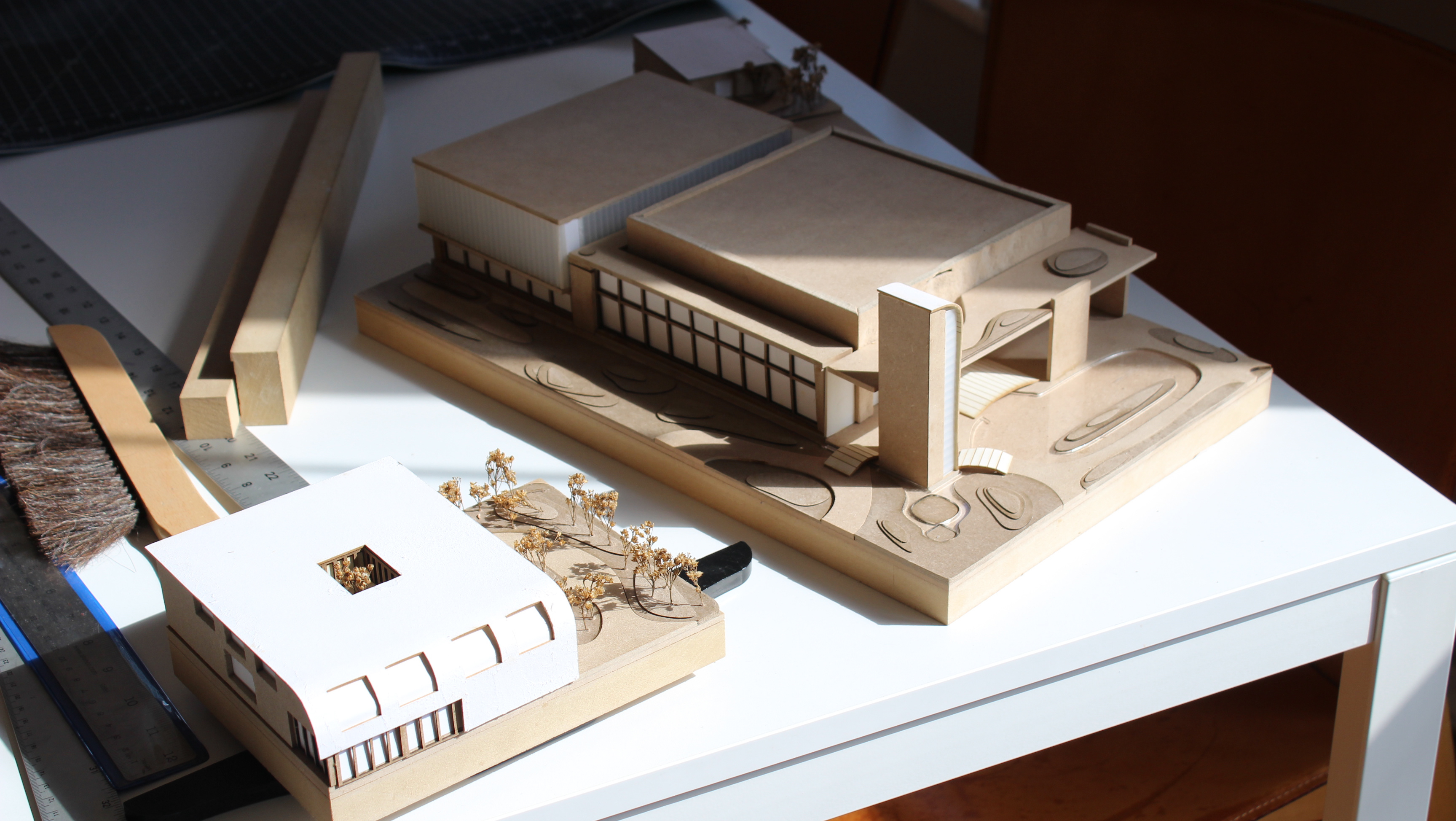86
1426 WEST 18TH ST
A HOUSING CONCEPT FOR HOSPITALITY WORKERS OF PILSEN, CHICAGO
2020
Featured in IIT Open House 2020
The Pilsen neighborhood in Chicago is known for its vibrant arts scene and strong Latino cultural influences. This project seeks to provide an innovative solution for communal living that caters to the needs of the many hospitality workers in the area, who make up 16% of Pilsen's population. The building consists of ten apartments, ranging from three to four bedrooms each. It features a range of communal spaces, including a courtyard on the first level, an outdoor patio on the third level, a main lounge and green roof on the fifth level, and an activity area with skyline views on the sixth level. There is also a six-car parking garage with storage and utility rooms located below grade.
The building's design is striking and modern, with a curved glass façade that showcases a suspended staircase extending from the first to the sixth level. The structure consists of a cement exterior wall and cross-laminated timber beams supported by columns. The intersections of the beams form a waffle grid system that varies between levels. The exterior is clad in cedar wood that has undergone the process of Shou Sugi Ban, a traditional Japanese method of preserving wood by charring it. The burnt wood gives the building a dark, dramatic appearance, accented by black aluminum trim. This material palette is in keeping with the changing style of high-rise apartments in the city.
WAFFLE GRID STRUCTURE
NORTH ELEVATION
EAST SECTION
NORTH SECTION
