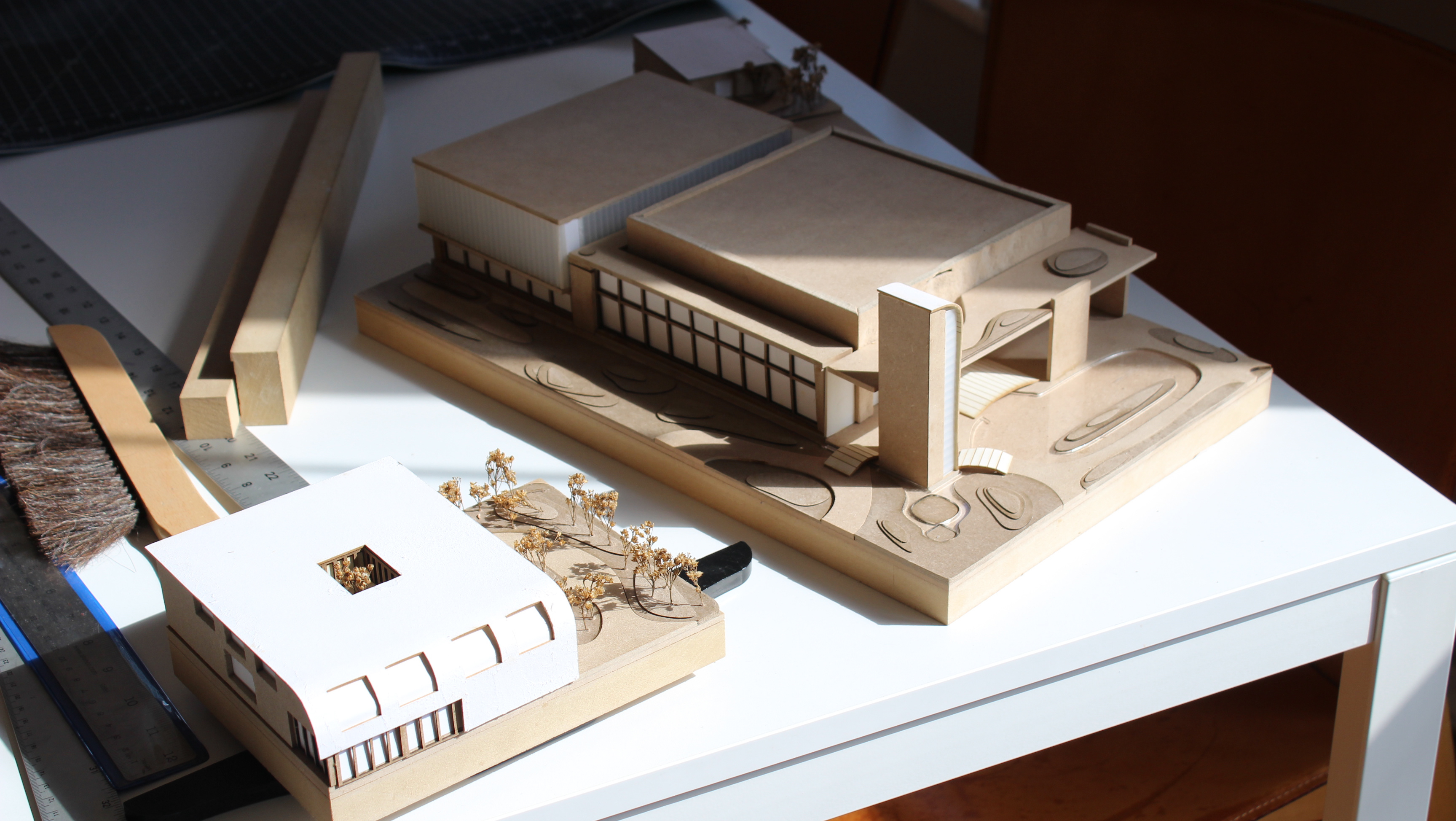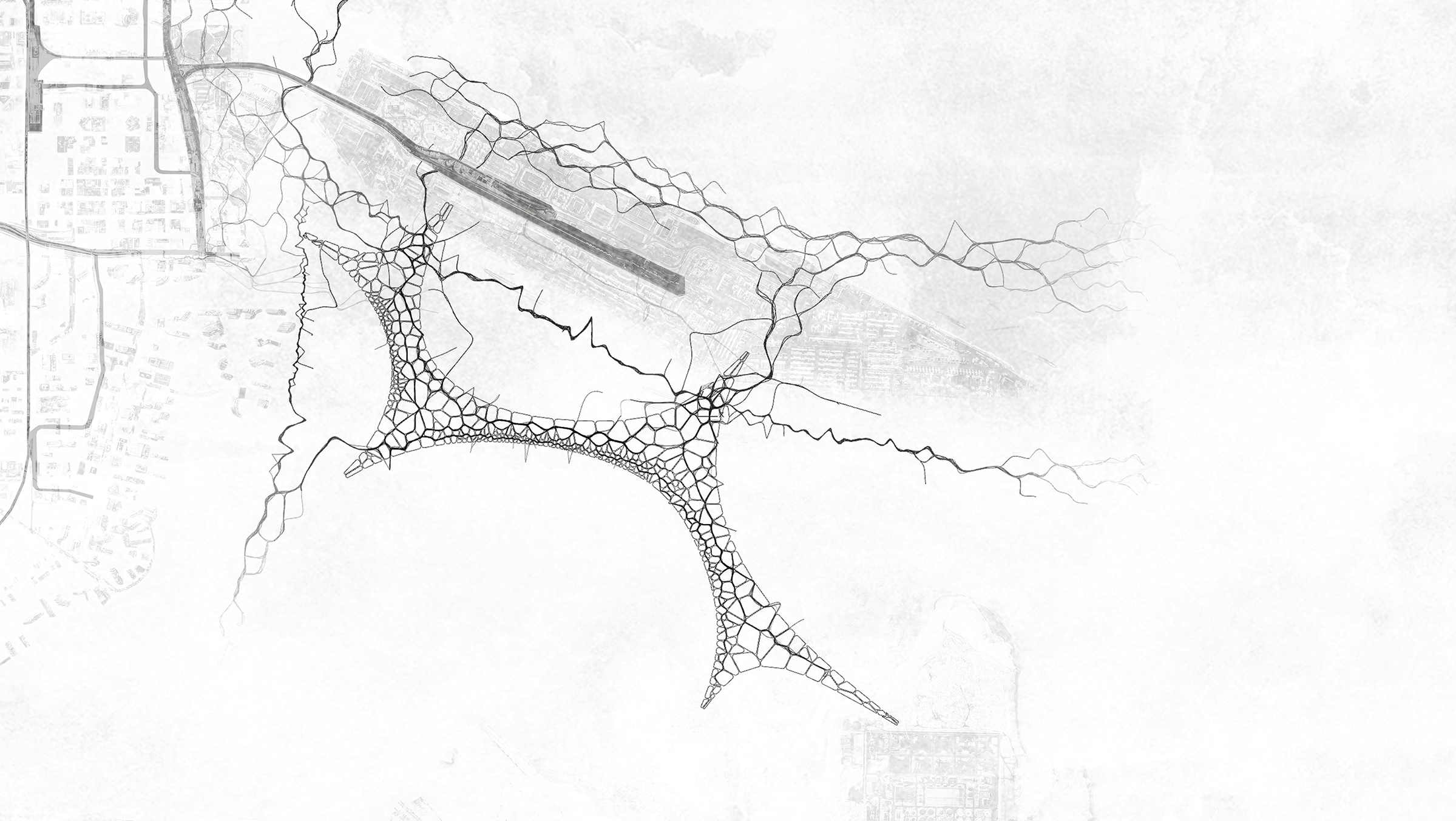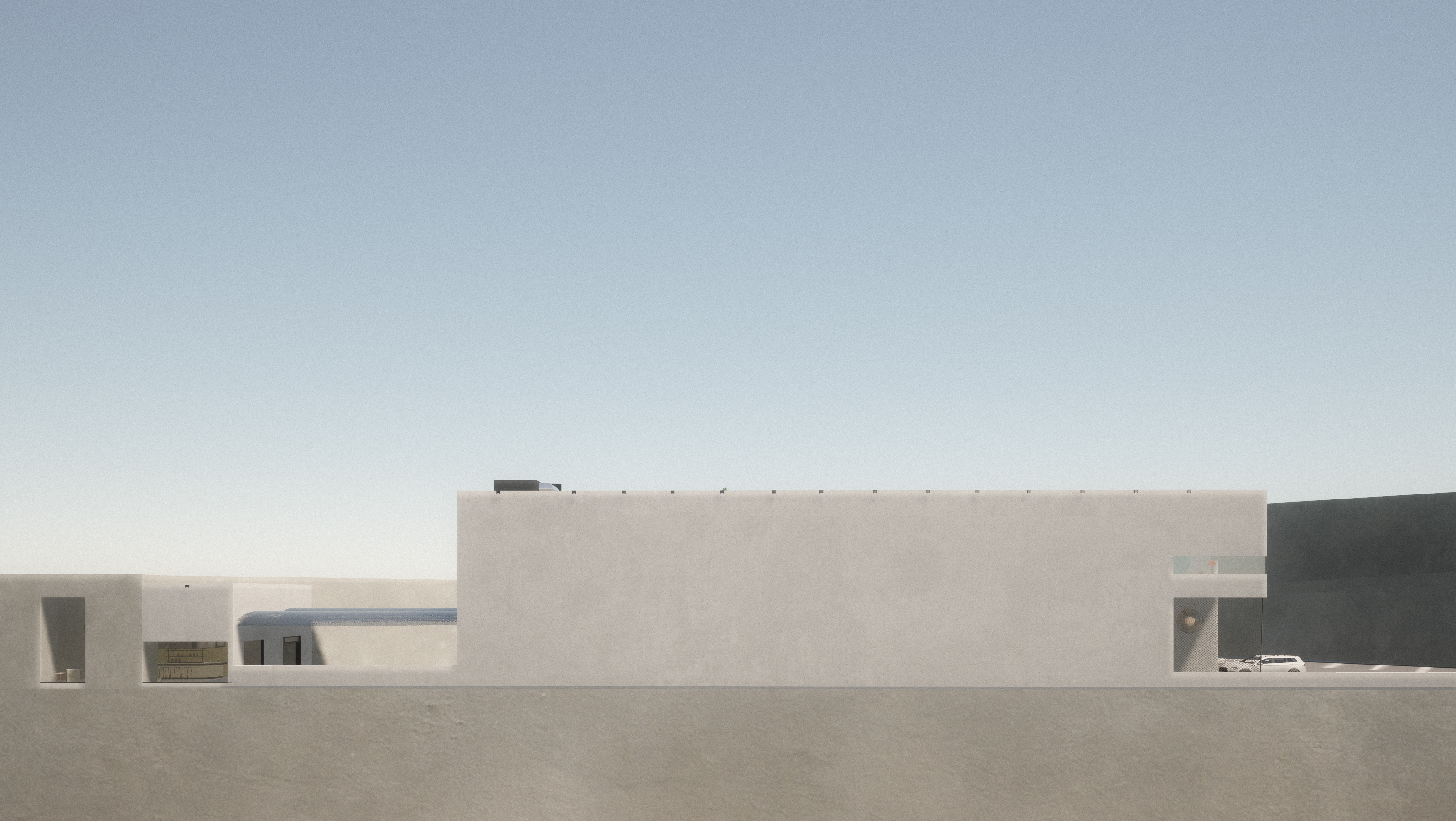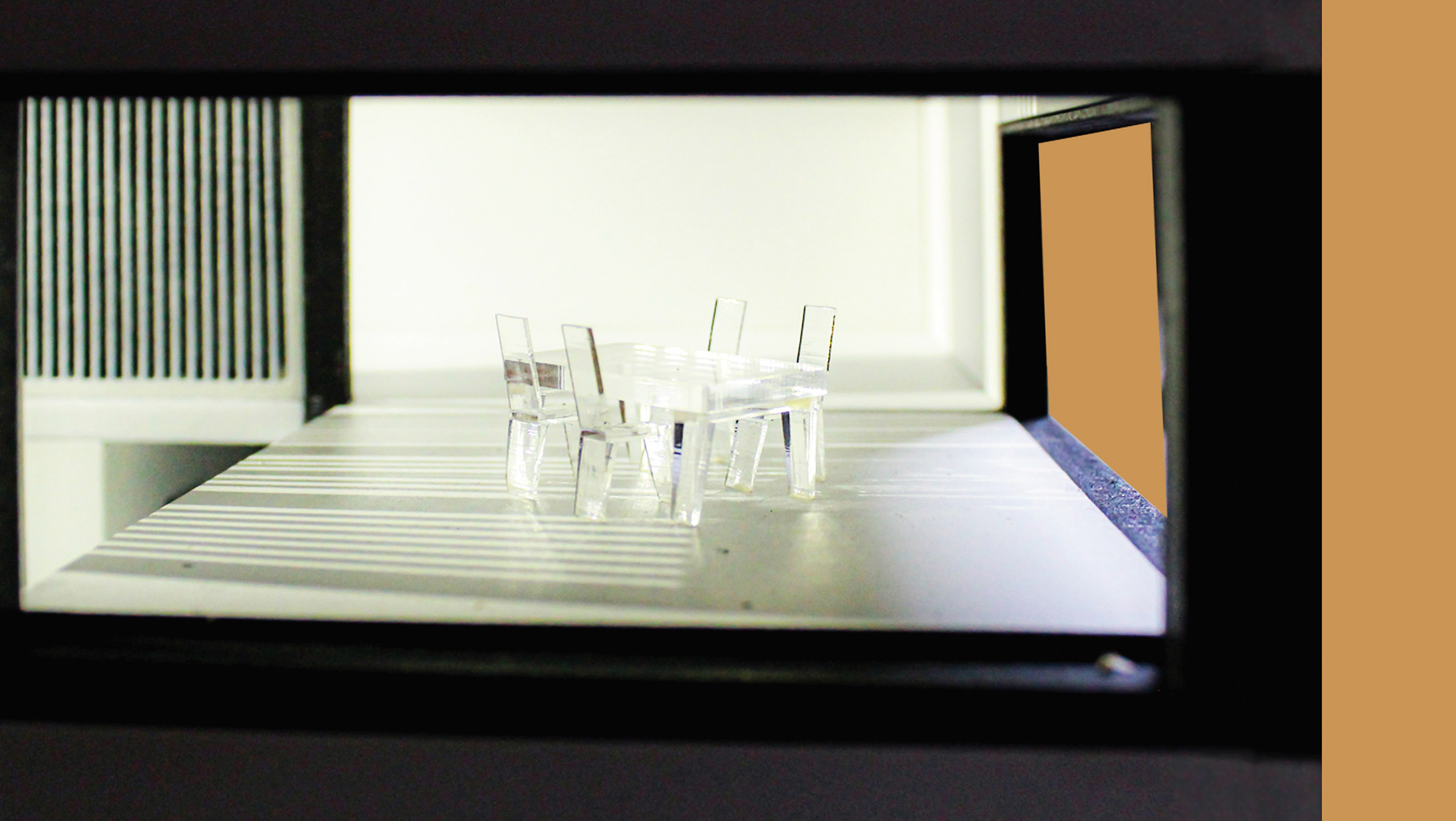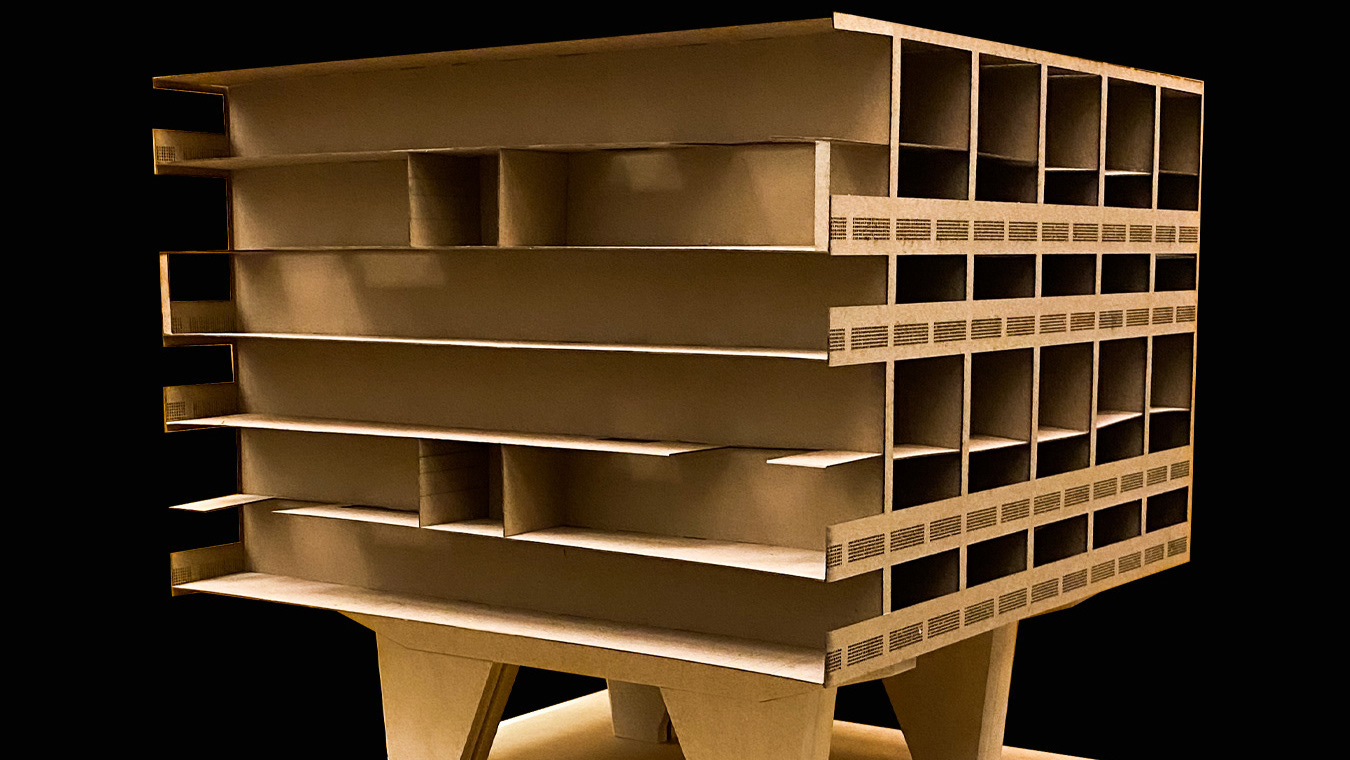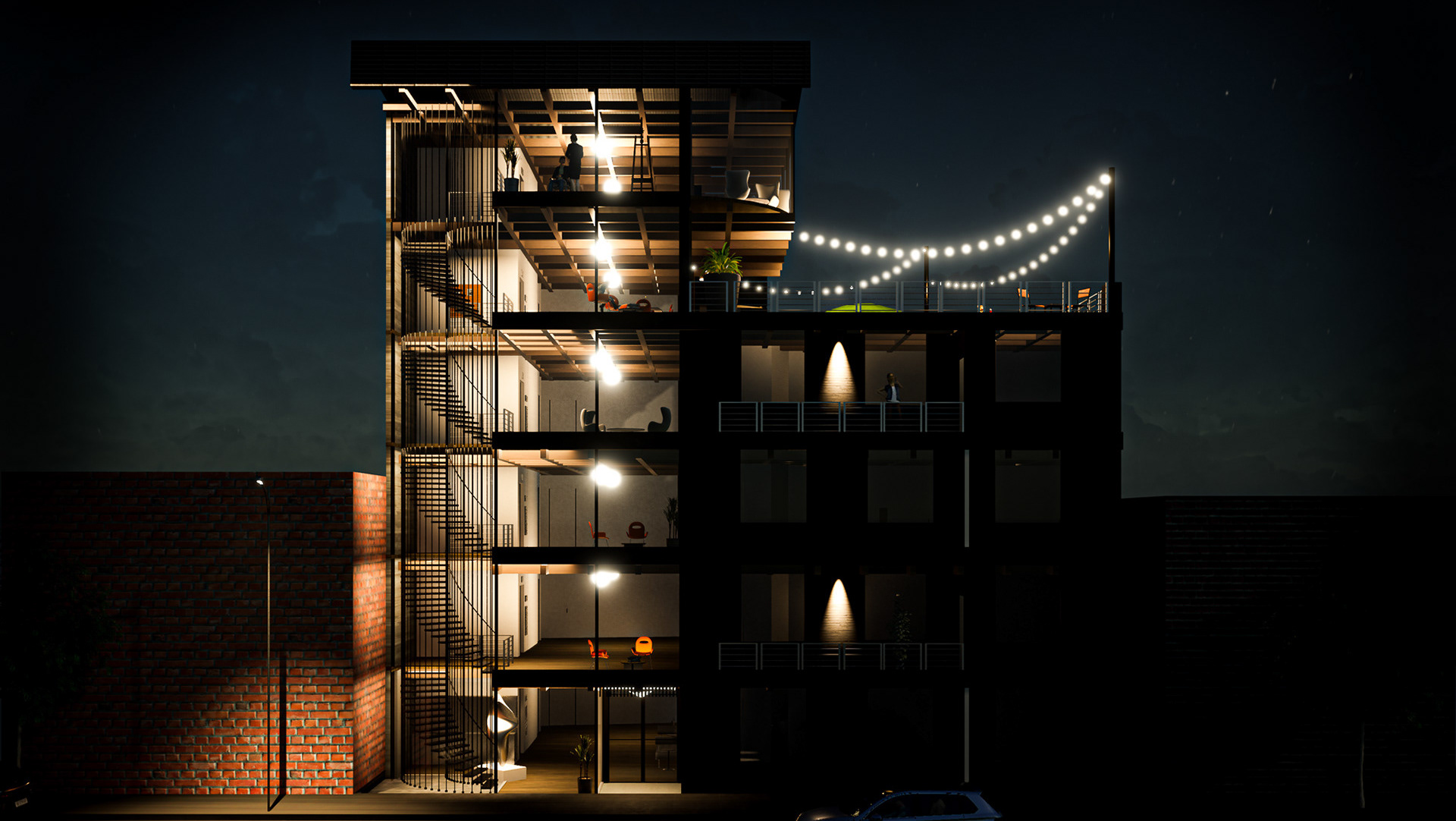224 N Des Plaines, Chicago IL
adaptive reuse
As Chicago's population and needs continue to grow and change, the city's urban landscape must adapt and evolve. However, the process of redevelopment often involves the neglect and abandonment of once-successful buildings. The reuse of these structures is crucial not only for the future of architecture but also for preserving the city's cultural heritage.
This design seeks to explore the potential for combining the old and the new in a literal and visually striking way, by repurposing a neglected building as a facility for CHI Arts High School. The design will highlight the collision of past and present in a way that is both aesthetically appealing and functional. By using Chicago's grid system as a constraint, both externally and internally, the design will play with the concept of scale and movement. The individual user will experience a range of motion and a sense of freedom within the bounding box of the building, while still maintaining a clear hierarchy of spaces. The design will also incorporate the existing brick walls and street patterns of the city, using them as a means of containment. Through this innovative and dynamic approach, the design will provide an engaging and immersive learning environment for the students and faculty of CHI Arts High School, while also contributing to the city's urban planning goals.
224 N DES PLAINES ST, CHICAGO IL
REPRESENTATION OF LIGHT AND USER MOVEMENT THROUGHOUT MULTIPLE LEVELS
STUDY MODEL
VOID SPACE
