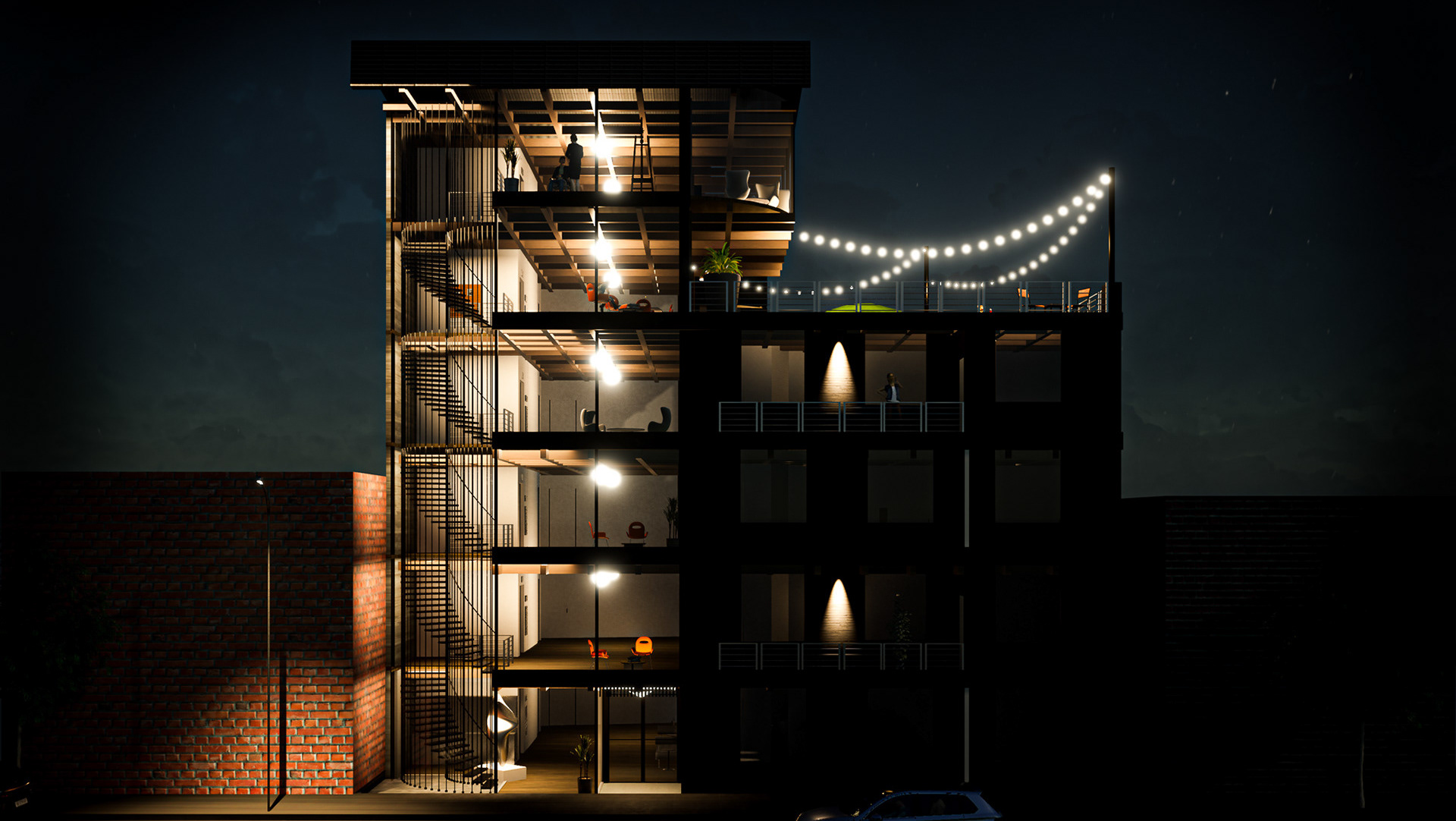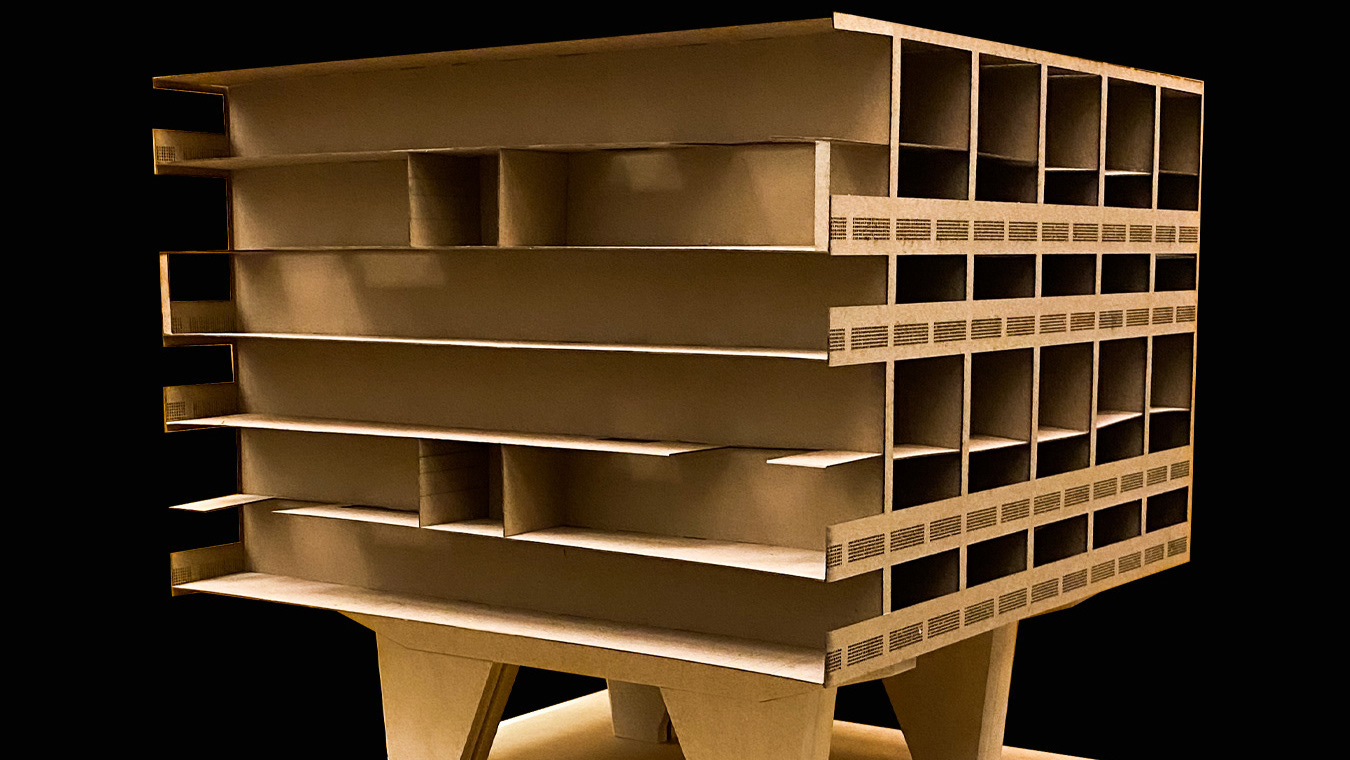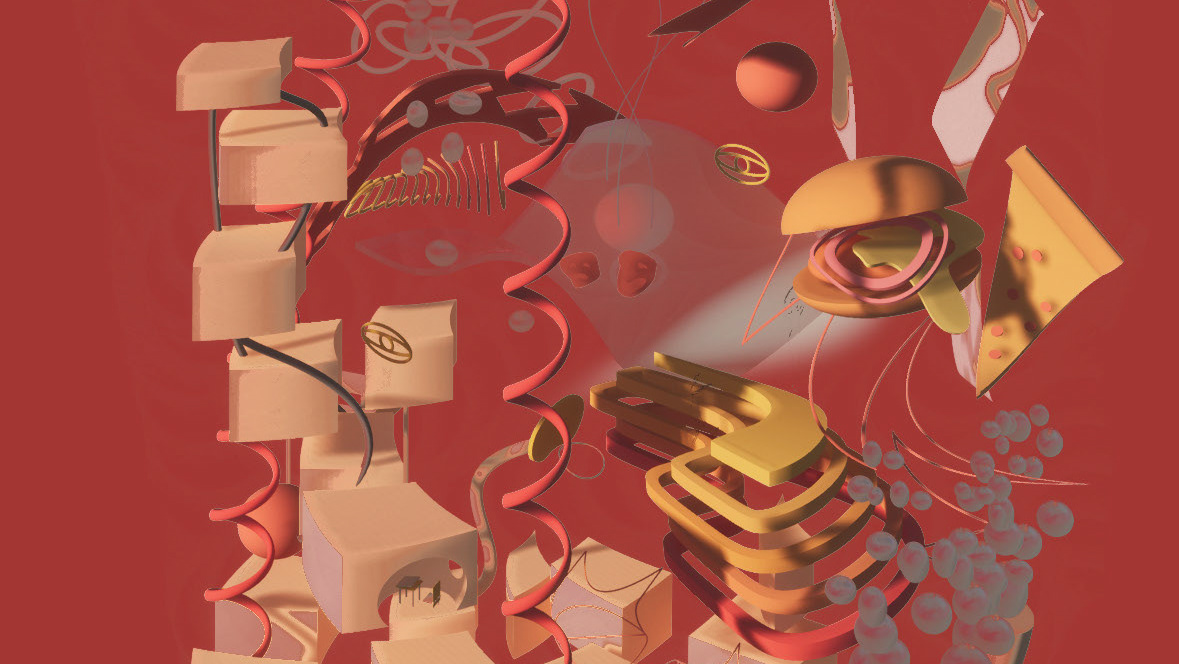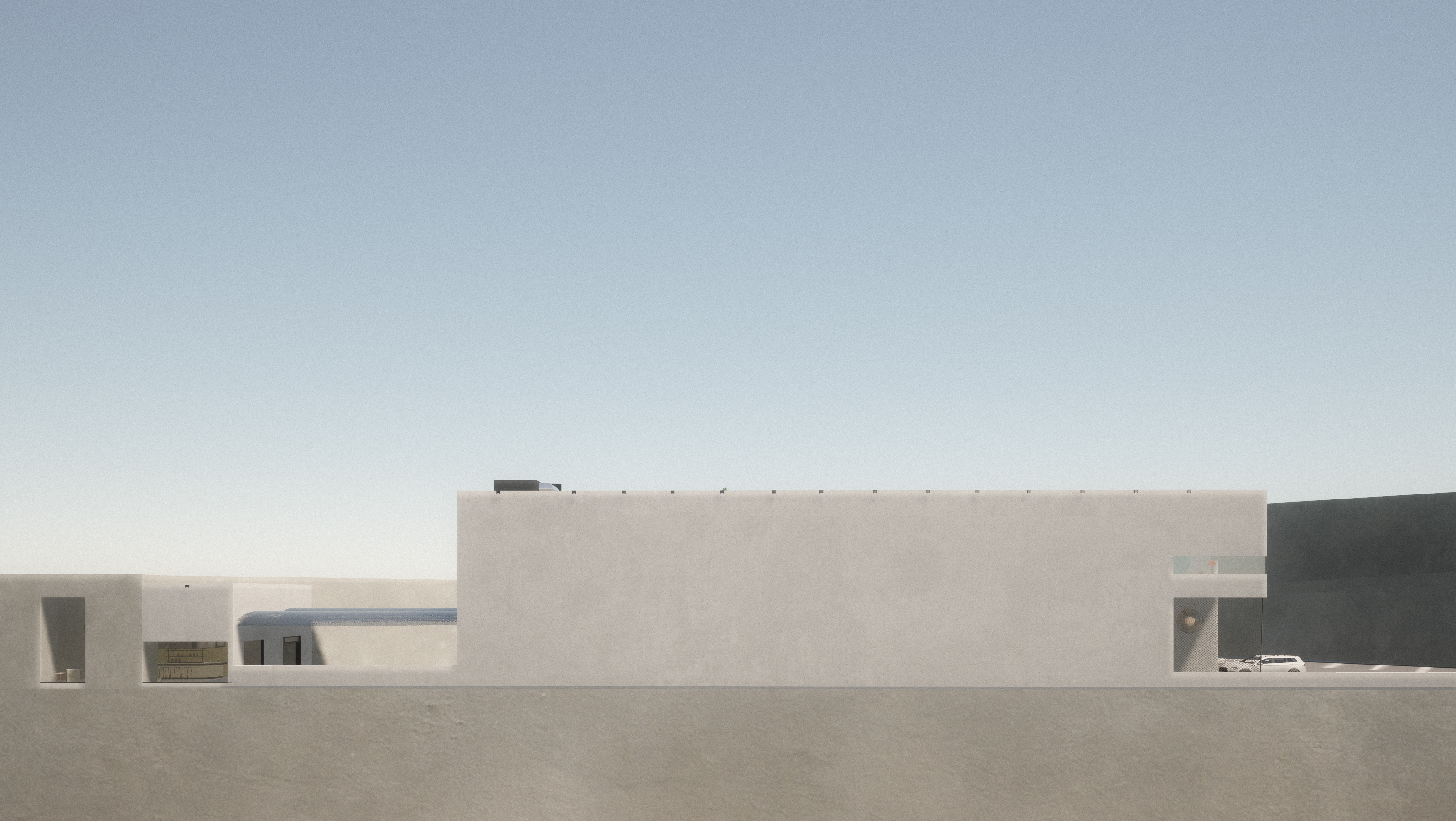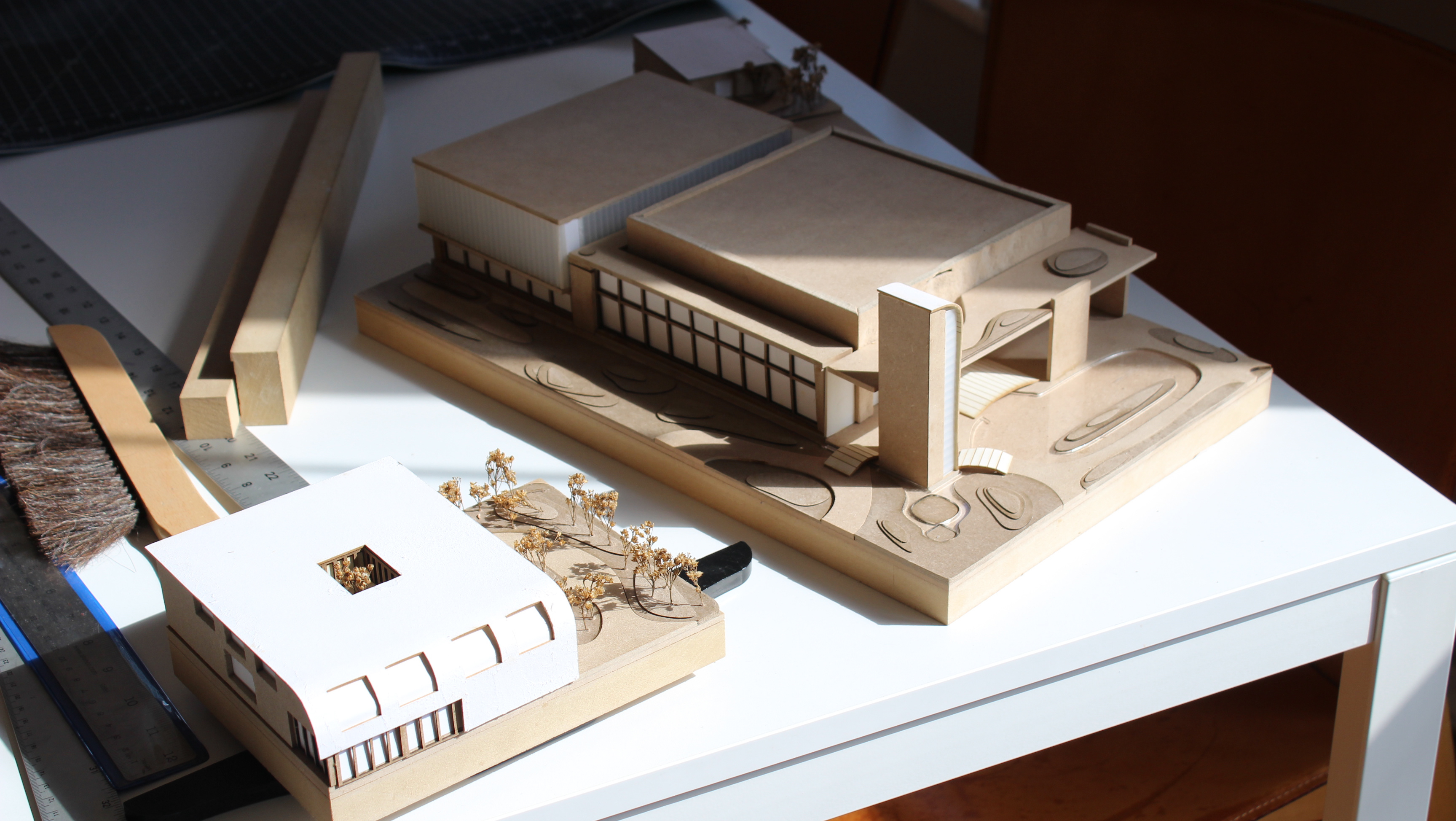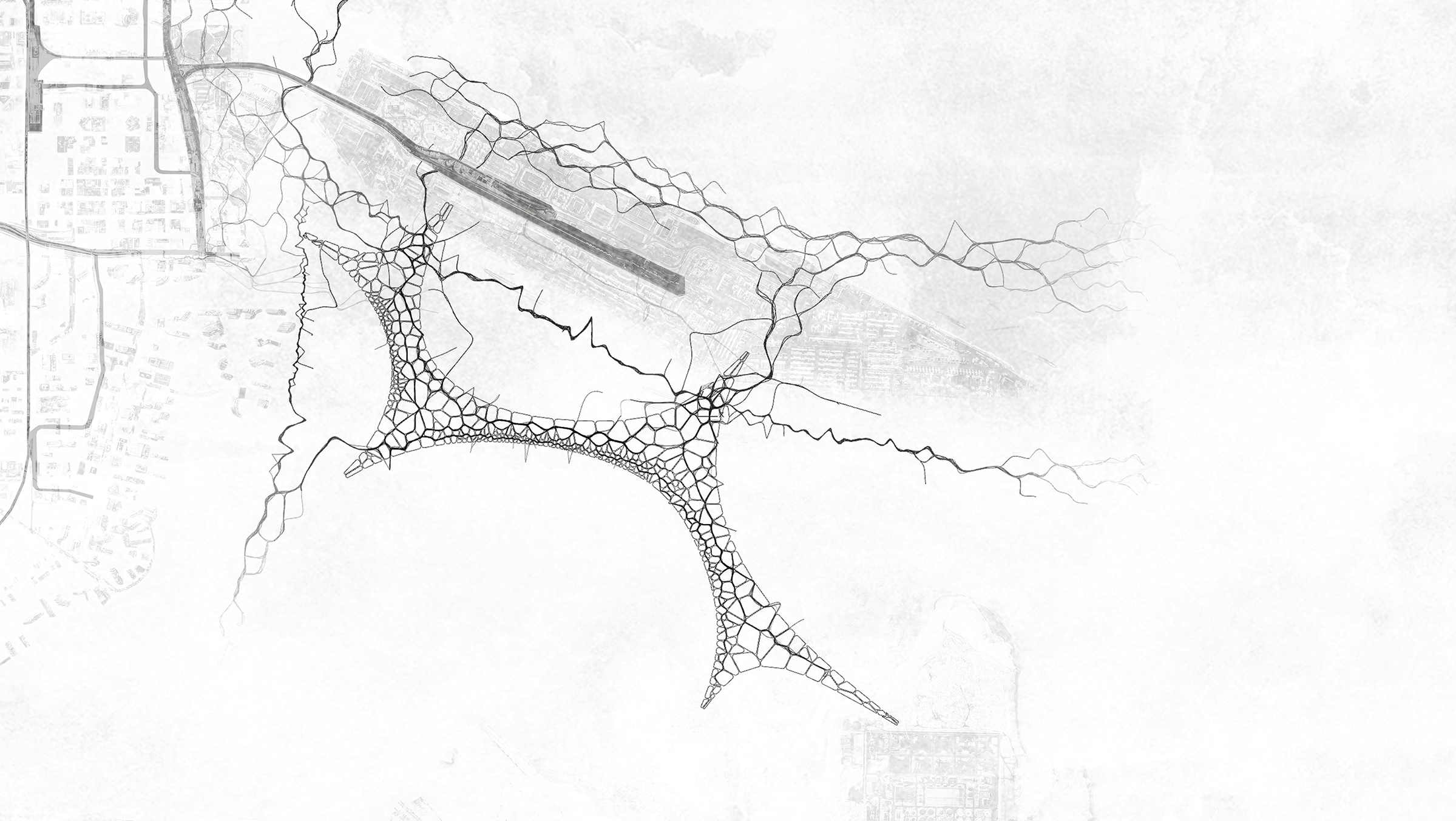Humboldt forum
HUMBOLDT PARK
2020
The Southwest corner of Humboldt Park, Chicago is underutilized compared to the Northern side due to a lack of businesses. The design proposal aims to address this imbalance by creating a multi-use building that serves as a hub of activity for the surrounding community. The building will feature a small coffee shop, three small meeting spaces, a large gathering area, a restaurant, and a conservatory. The orthogonal layout, when vertically revolved, creates a distinctive program and shapes the entrances to the structure. The building's location allows for the use of a louvered roof system to capture southern sunlight and provide natural lighting during the day. The flow of the space allows for multiple areas to overlap and offers precise views of the park. The interior offers an enclosed view of the park's surroundings. The section model shows the northern part of the structure, including the roof framework, slope, and ceiling height of the spaces.
VIEW TO foliage
VIEWS FROM SITE
GRADE
LEVEL 2
LEVEL 3
LEVEL 4
SOUTH SECTION
NORTH SECTION
WEST SECTION
